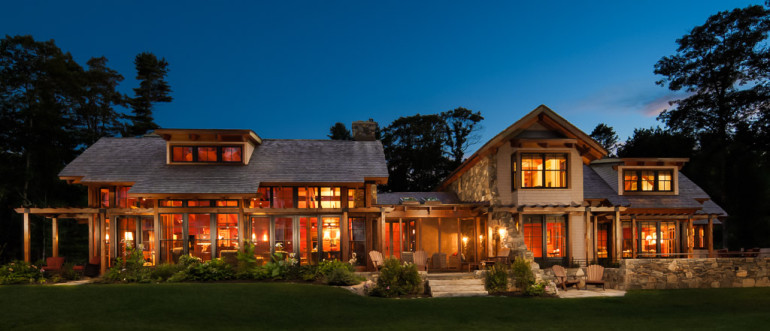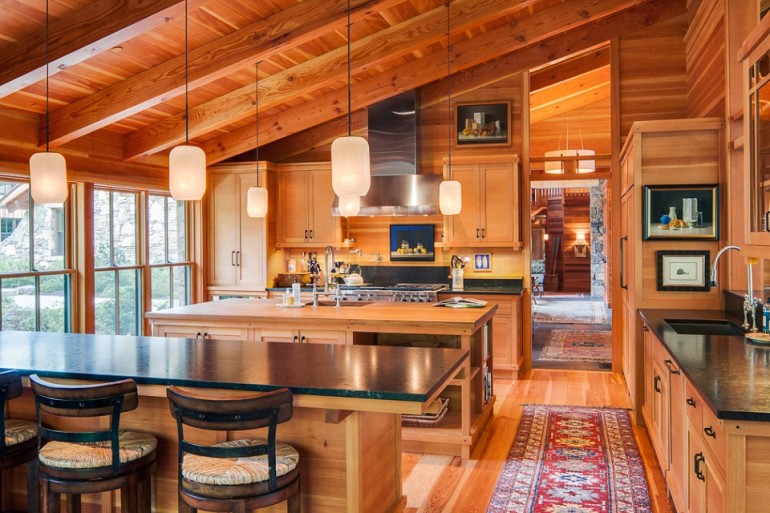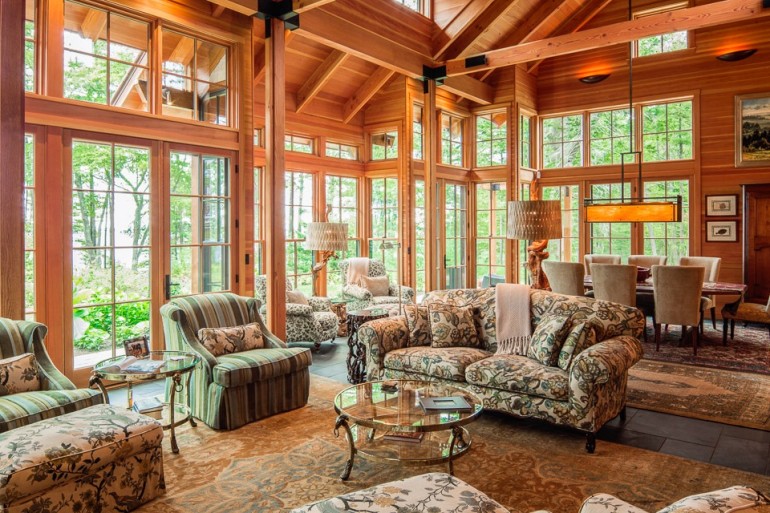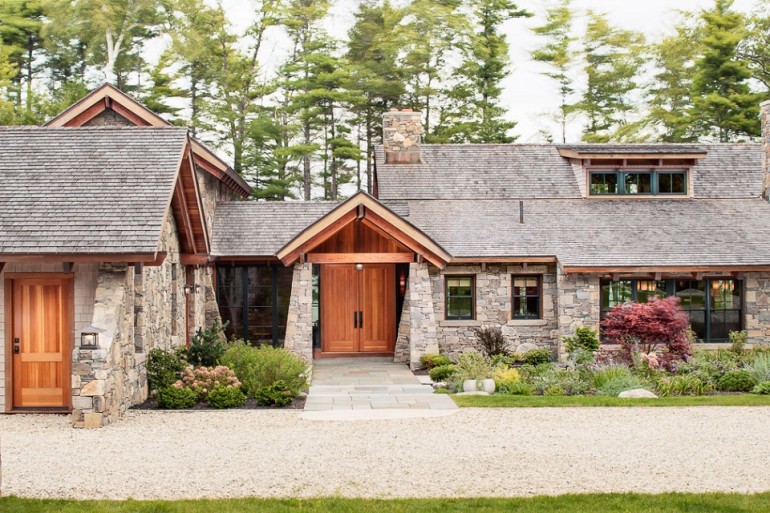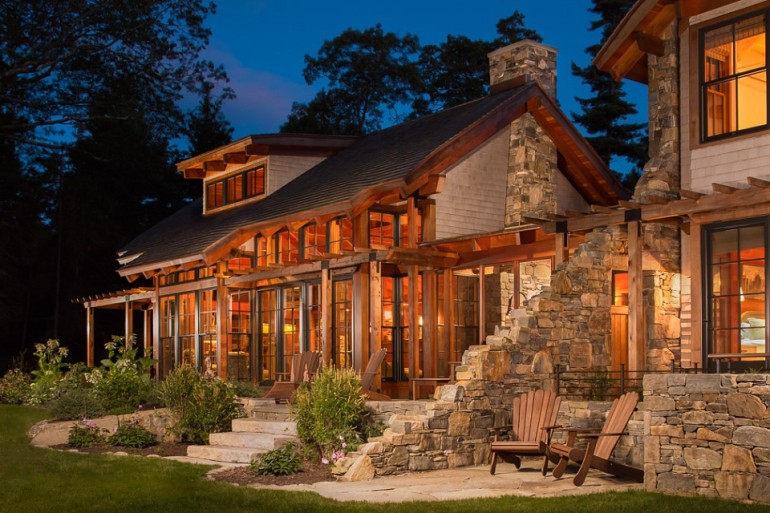A charismatic environment drove the design of this home. Settled comfortably into a gently sloping, forest site on the rocky Maine coast is a cluster of pavilions in local stone, Douglas fir and cedar. Two crossing stone walls form the backbone of the house and frame the entry court. The waterfront seamlessly opens onto stone terraces through walls of windows and doors. The game room/exercise room pavilion references the appearance of traditional Maine outbuildings, but the interior is yacht-inspired. Sustainable features, such as geothermal heat, cooling and pool heating; LED lighting; and an air barrier membrane system provide responsible stewardship of this pristine New England environment.
