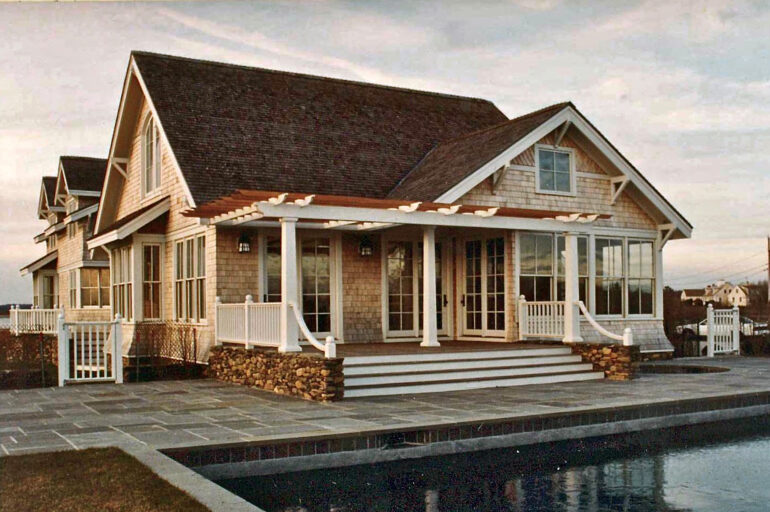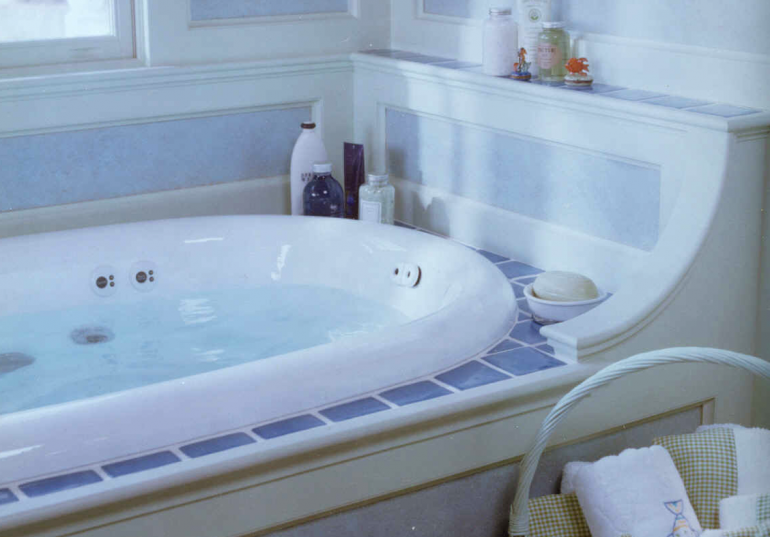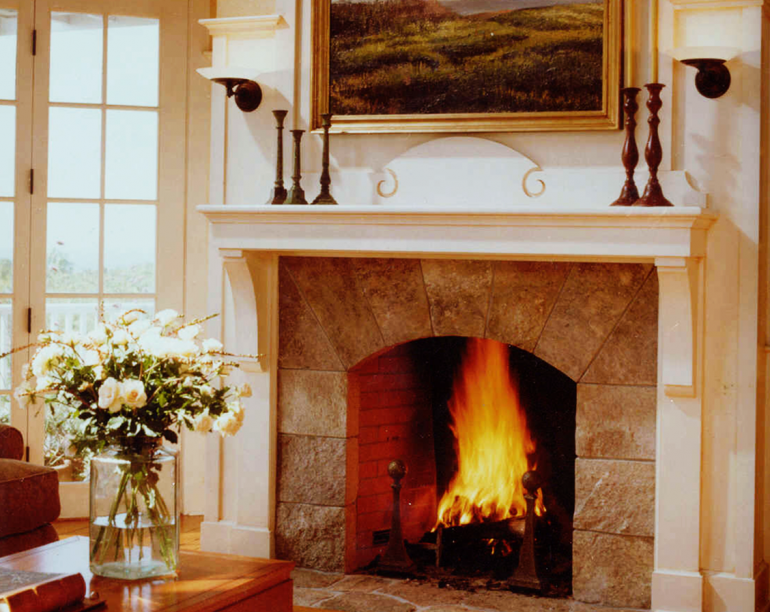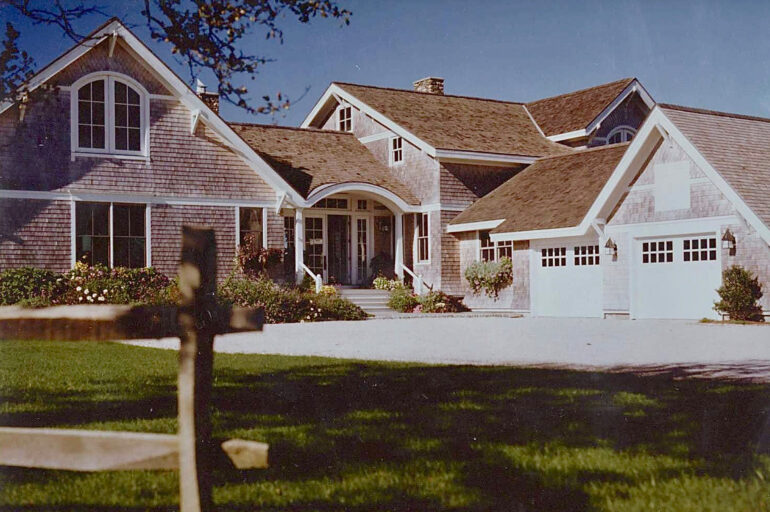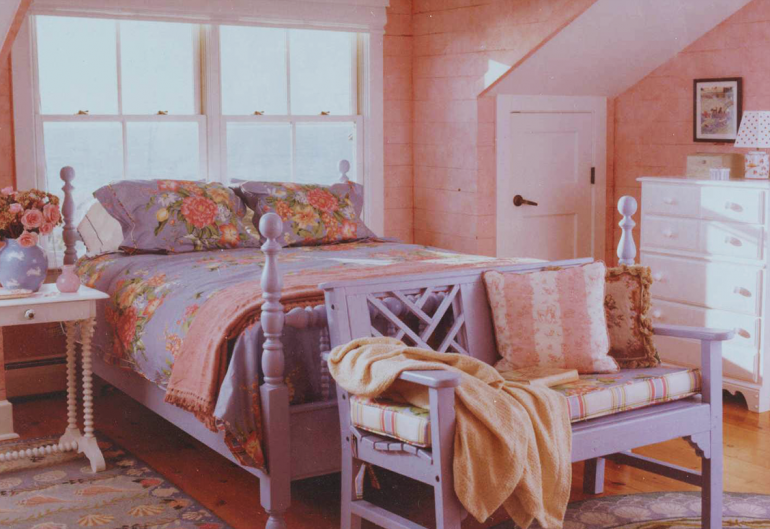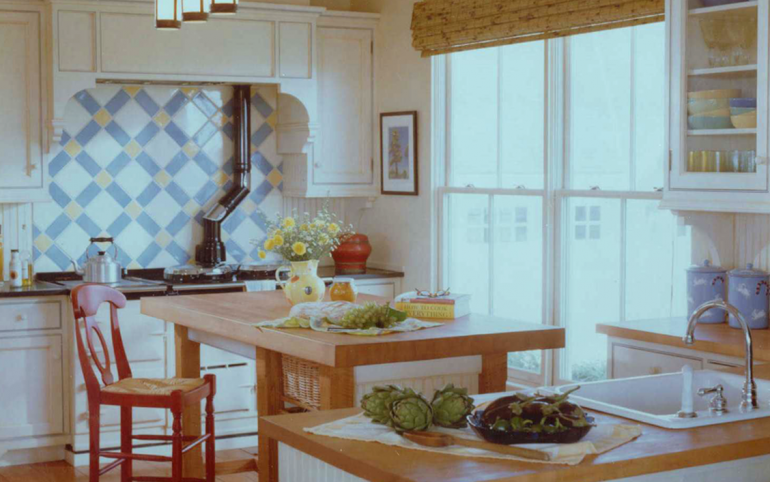Little Compton’s coastline bends at the Sakonnet river and expands into unparalleled views of the Atlantic ocean and the upland farms. In an open field in that pristine corner of Rhode Island rests a 4,500 square foot cottage whose arts and crafts details and fieldstone fireplaces and walls echo the texture of the old stone walls of this New England hamlet. The home consists of three pavilions: one for cooking and entertaining, one for sleeping, and one for garage and utilities. A shallow, glass-enclosed foyer separates the living pavilions, forming a temperature-controlled link between the two. The blending of interior and exterior continues into the stair hall, designed to connect with the outdoors. Decks, terraces and a minimalist swimming pool gently cut into the landscape and connect with other outdoor amenities, such as an outdoor shower and fireplace. A palette of board and batten wood walls, painted ship-lap pine walls, wide antique pine flooring, and warm local fieldstone combine to root this home firmly in its landscape and in the traditions surrounding this pastoral town.
